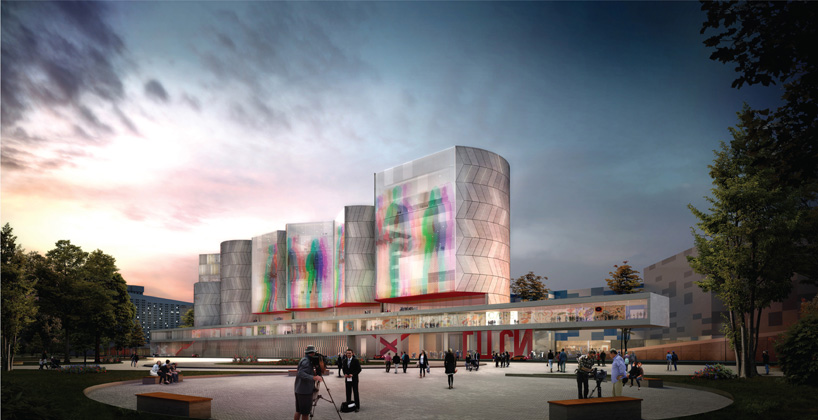Enrique Sobejano spoke at the Pushkin Museum

Jury member of the competition for the development of the Pushkin Museum of Fine Arts and the author of several well-known projects of museums and museum renovations, founding partner of the Madrid bureau Nieto Sobejano Arquitectos, Enrique Sobejano gave a lecture at the department of private collections.
The project of the Pushkin Museum complex that should be in place by 2020 is not only very complex, but is also completely new in the Russian context, which still has never implemented a museum quarter. At the press conference following the vote of the jury, Chief Architect Sergey Kuznetsov noted that Project Meganom won not only because it was the most loyal to heritage and did not plan any demolition of historical monuments. But also because it best of all suited the phased development of the site, huge budget and the implementation of complex technical solutions, showing the flexibility that is mandatory in these cases.

Museum quarters are usually formed in dense historical surroundings, and often, as in the case of the Pushkin Museum, are based on a few scattered old buildings that need to be combined, expanded and surrounded with some new environs. In addition, the Pushkin Museum does not plan to close during the reconstruction and is going to continue to work in the old building until it receives a new exhibition area and moves there to proceed with the reconstruction of the building by R. Klein.
Precisely because Russian architects have not experienced the novelty of such problems, the presence of international experts in the jury was particularly important.
Included in the jury was Enrique Sobejano, founding partner of the Spanish bureau Nieto Sobejano Arquitectos, who the world architectural community knows as the author of elegant and delicate reconstruction projects of museum buildings in particular. Sobejano’s lecture, which was held on the same evening that the contest’s results were announced, made it possible for an approximate picture of what will be implemented at Volhonka to be envisioned.

Enrique Sobejano became widely known to Russian architects last year when he was one of the top three finalists to design a new building for the National Centre for Contemporary Arts (NCCA) at Khodynka. And even earlier, as Sergey Kuznetsov recalled, Sobejano acted as guest publisher of the SPEECH magazine issue dedicated to museums, and was guest of honor at the presentation.
Each of his museum projects, which Sobejano recounted at the lecture at the Pushkin Museum, he positions on the principles of loyalty to the historical context, which, however, does not mean that the structure of the new buildings directly quotes from the past.
His architectural techniques are a new, modern language, that is developed on subtle allusions to the past.
For example, a typical Arabic ornamental design inspired Nieto Sobejano Arquitectos on the unique layout of the Center for Contemporary Art in Cordoba. It is based on a hexagonal module essentially sprouting a fragment of Islamic ornament into an area, from which a chain of exhibitions halls is formed.

In turn, in the design of NCCA the exposition space arises from the “cylinders” of the famous Melnikov House in Krivoarbatsky lane which are sliced horizontally. The volumes of the building have lots of interesting associations with repurposing an “industrial giant”, with theatrical scenery, and of course, with the abstract compositions of the Russian avant-garde.
However, in the context of history, the Pushkin Museum is closest in the spirit of the museum quarter created by Nieto Sobejano Arquitectos in Graz, Austria.
It incorporates numerous buildings from the 17th-19th centuries (including the famous “Kunsthaus Graz” by Peter Cook), who teamed up in the so-called ensemble of the Joanneum Quarter. Its central part is a large underground lobby, which is also the most invisible part, and this is the quintessence of Sobejano’s approach in working in historic environments: on the surface it manifests itself only as light shafts in the form of cut cones, in one of which is hidden the escalator leading to the new vestibule.

In Project Megaon’s concept (which, however, as emphasized by Sergey Kuznetsov, will still change greatly and will take into account a lot of comments from members of the jury and perhaps, even include valuable finds from its two rivals’ projects) work in a historical context, in general, is based on similar principles.
New museum volumes look notably new, modern and architecturally neutral, against which the old museum buildings get a second wind as a result of the newly created public space flowing between them.
“I think Enrique Sobejano is an outstanding master. His works reflect the complexity in developing museum functions in a city, fine work with the context, with the historical part, the proximity of old and new — noted Sergey Kuznetsov. — And I hope we will do something together.”
- Tags:
- competitions |
- events |
- museums






